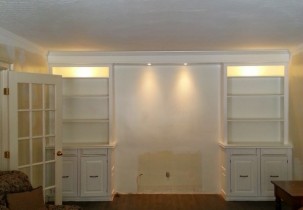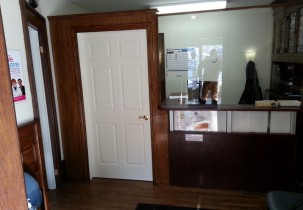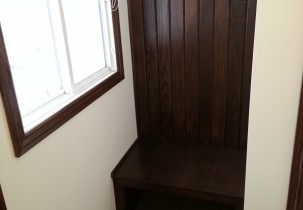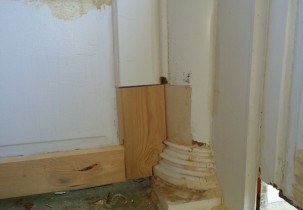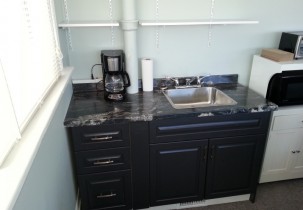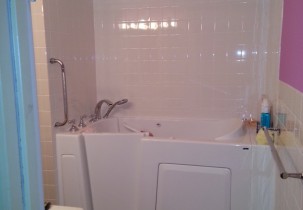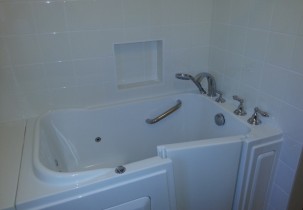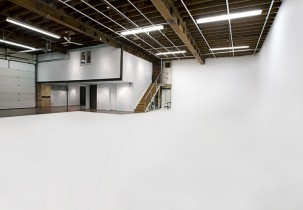This garage is right on the property line, with the dividing wall in the centre of the garage right on the line. The project included building a steel garage, separating it into two halves and building a front wall with two garage doors. We started with having the pad poured, standing the building and securing the perimeter. […]


