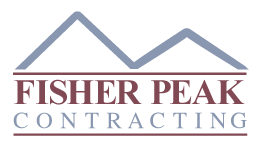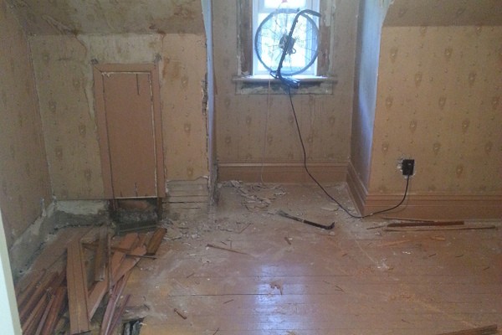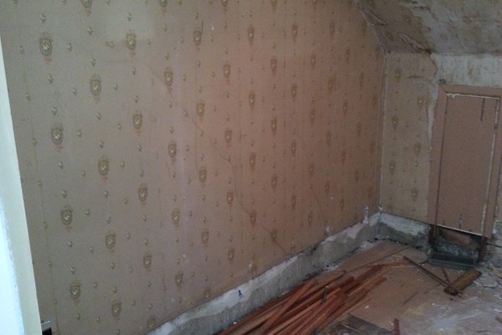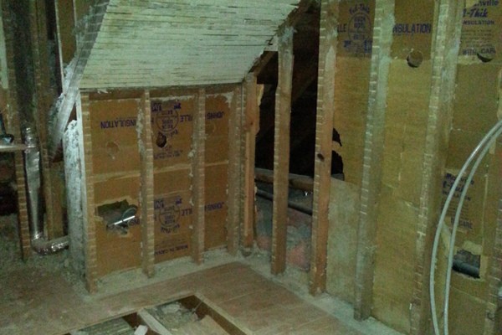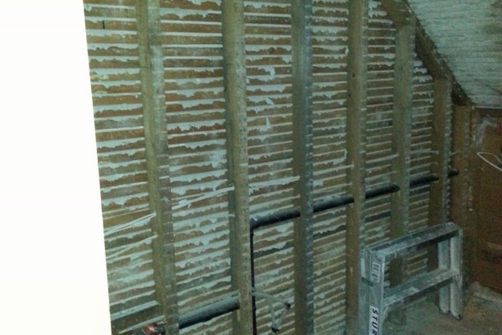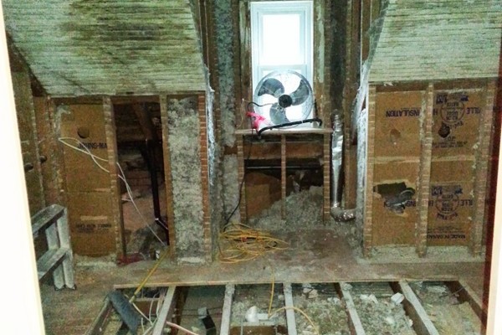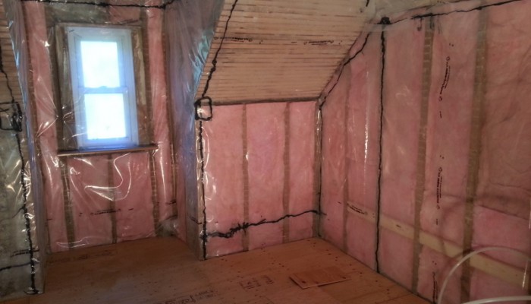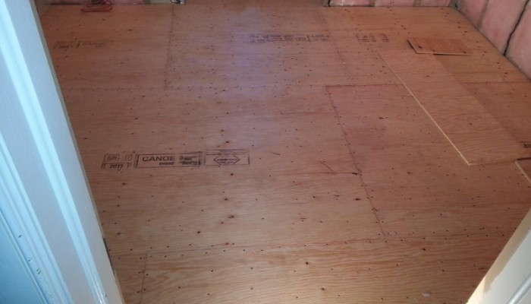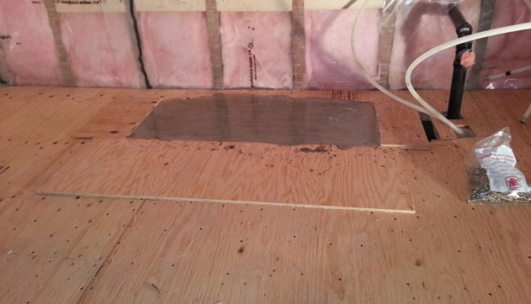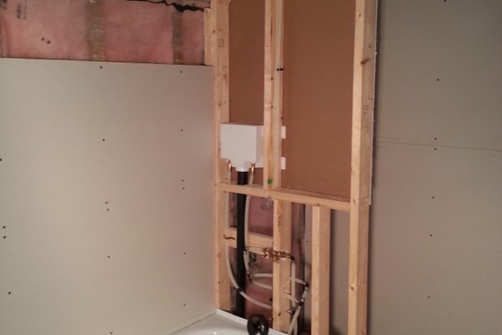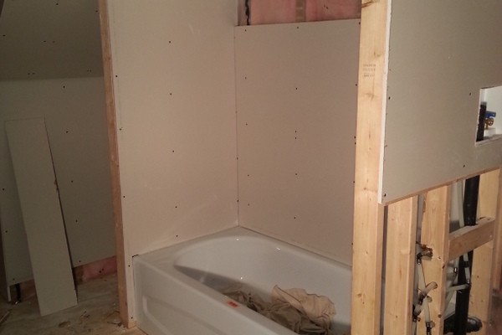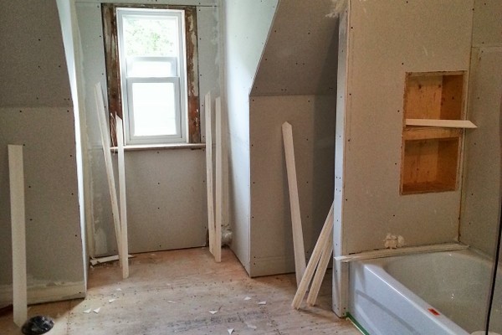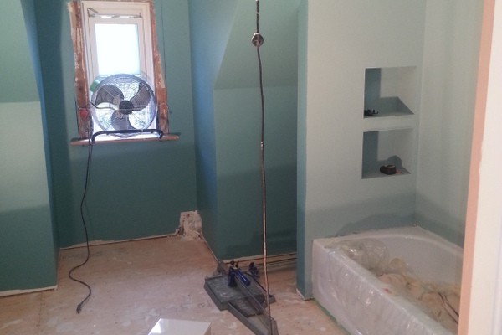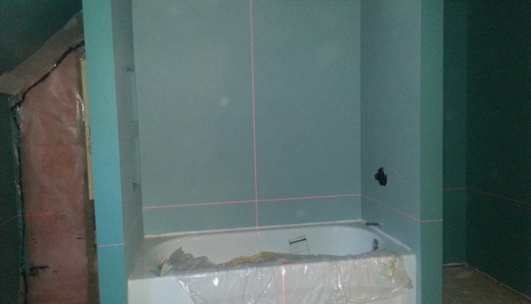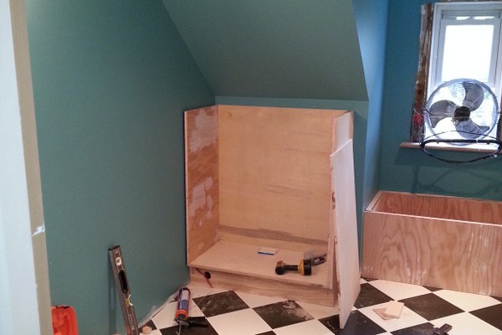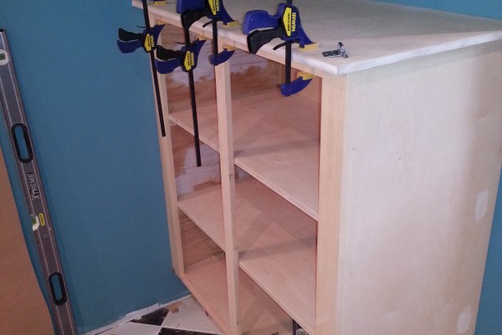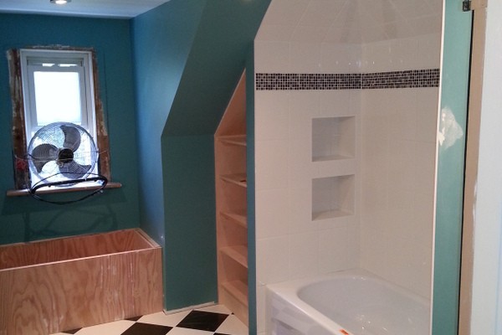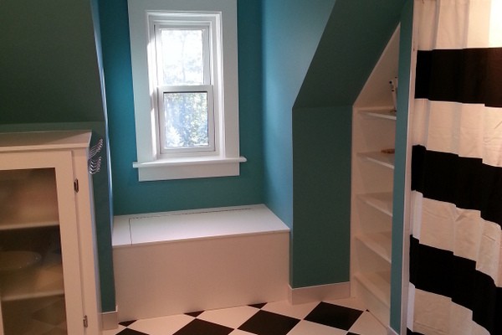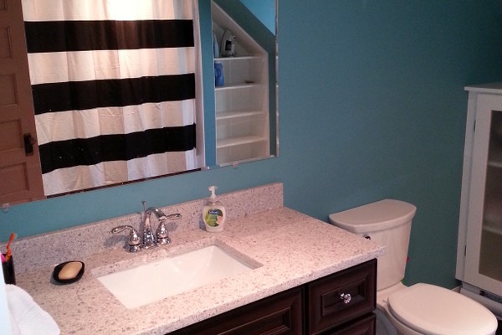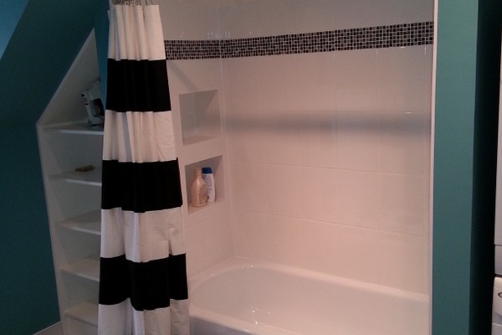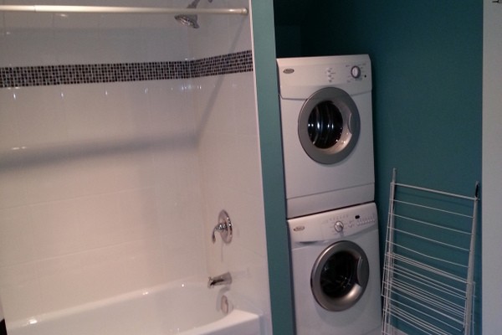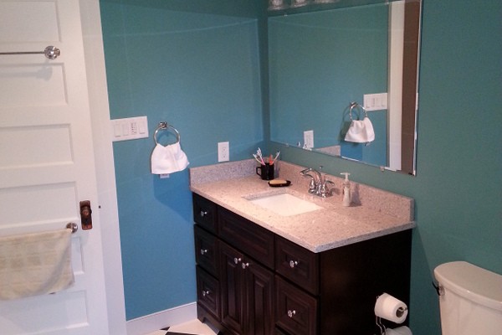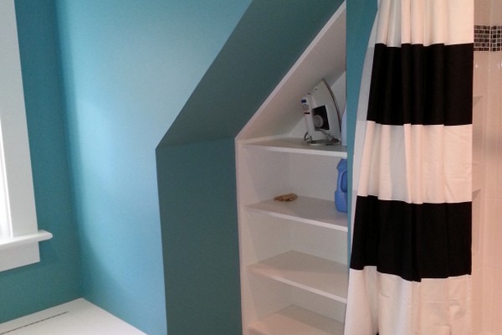This project involved the conversion of a room on the 3rd floor of a period home into a bathroom with laundry facilities. We started by stripping the room down to studs. From there we ran our plumbing, electrical and venting for fan and dryer. After re-sheeting the floor, we insulated and installed vapour barrier, the tub was installed, and without skipping a beat, the room was drywalled and painted. Next was tile, starting with the tub surround/soap niche and moving to the floor. With electrical and plumbing finishing off, we shifted gears to cabinetry and built a custom cabinet with frosted glass doors, a custom bench seat which opens for storage and a built in shelving unit next to shower. Once these were all painted, final touches and it was done. Stunning!!!
Bathroom Renovation #2
Portfolio Categories: Bathrooms Renovations and Finish Carpentry.
