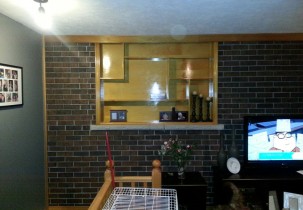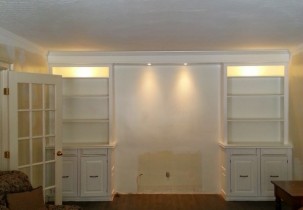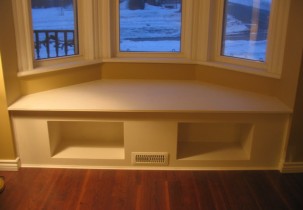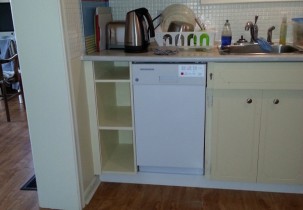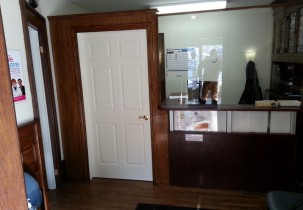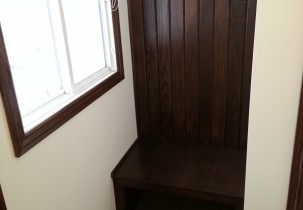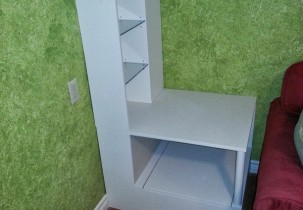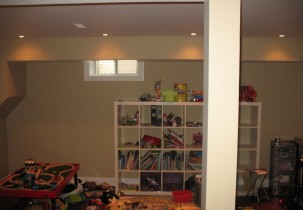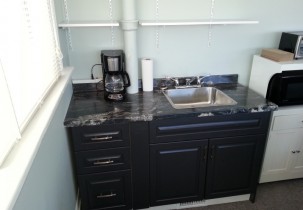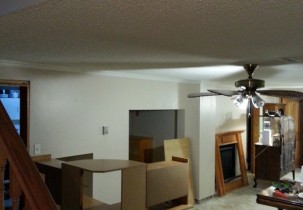With a previous addition to the dwelling, the old window was covered over. In looking to open the feel of the house up, we were asked to create a pass through in the old opening. After demo, we framed up the opening , installed wire for our lights and finished with paint grade pine and […]
